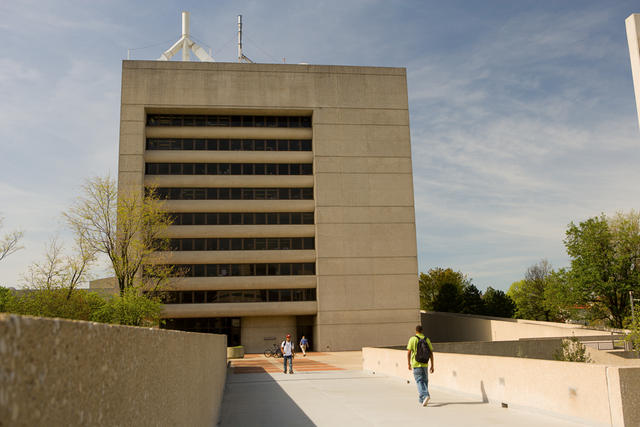UK’s Garrigus plaza getting an upgrade
UK’s Garrigus plaza getting an upgrade

The plaza in front of the Garrigus building, part of the University of Kentucky’s agriculture complex, will be the site of demolition and dust in the coming weeks. But the outcome will be a new, sustainable landscape designed by a team who once walked through this plaza on their way to becoming landscape architects.
“This is a very exciting project, especially for those of us who have traversed the plaza these many years,” said Scott Smith, dean of the College of Agriculture, Food and Environment. “The space will be transformed from a crumbling concrete area to a living and learning space that reflects in many ways the story of the college.”
Lexington landscape architecture firm Element Design worked with college officials, UK’s Facilities Management and Physical Plant Division to create the vision for the plaza. The three landscape architects assigned to this project, Ramona Fry, Liz Piper and Mark Arnold, are graduates of the college’s landscape architecture department and are very familiar with the site.
General contractor Marillia Construction will begin construction on the plaza in late September and expect the work to be substantially complete by early spring, said Jason Murphy, UK Physical Plant project manager.
The building and plaza were completed in 1973 and named for W.P. Garrigus, former associate director of the Kentucky Agricultural Experiment Station and Department of Animal Sciences chair, in 1990. There have been no major renovations to the plaza other than replacement of surface structure to repair leaks. Part of the building is located beneath the plaza.
The new plaza design is inspired by the geometry of crop production and rotation and seasonal patterns of agriculture in Kentucky, said Fry, design project manager with Element Design. The plaza design reflects forms, shapes and materials of the farm and will be a place to share the story of agriculture in Kentucky and to celebrate both the natural and the manmade. It will be a place to enjoy seasonal change and to experience wind, rain, sunshine and shade. Through form, the plaza will also reflect other academic areas of the college. For example, the new space will incorporate the concept of community, as well as exploring a variety of textures and patterns.
Gardens will be planted throughout the space, and materials selected will be based on sunlight, soil depth and other environmental factors. The gardens, while aesthetically pleasing, are also there to provide spatial separation and to control surface runoff. Similar to a research farm, two of the gardens will be identified by plots.
Plans call for banners and kiosks to be placed in key locations to provide information to visitors, announce happenings and direct pedestrian traffic. Structural elements are meant to reflect the technology of agriculture. Materials throughout the garden will provide contrast. Materials such as permeable pavements and wood reflect Kentucky’s landscape, while metal used in the design reflects agriculture’s machinery and engineering.
This project is an innovative approach taken by Kevin Kreide, UK Physical Plant director, and Bob Wiseman, vice president for UK facilities management.
“We wanted to try a different approach on this project. Instead of us spelling out exactly what the project would look like we provided a generic scope of work and wanted local design firms to present their vision of what the plaza could look like,” Kreide said. “We had two firms present their design to a selection committee made up of members from both the Physical Plant and the College of Agriculture, Food and Environment. The selection committee unanimously chose the concept created by Element Design because we felt it most accurately reflects the image of the college and University of Kentucky.”
Extension Livestock


